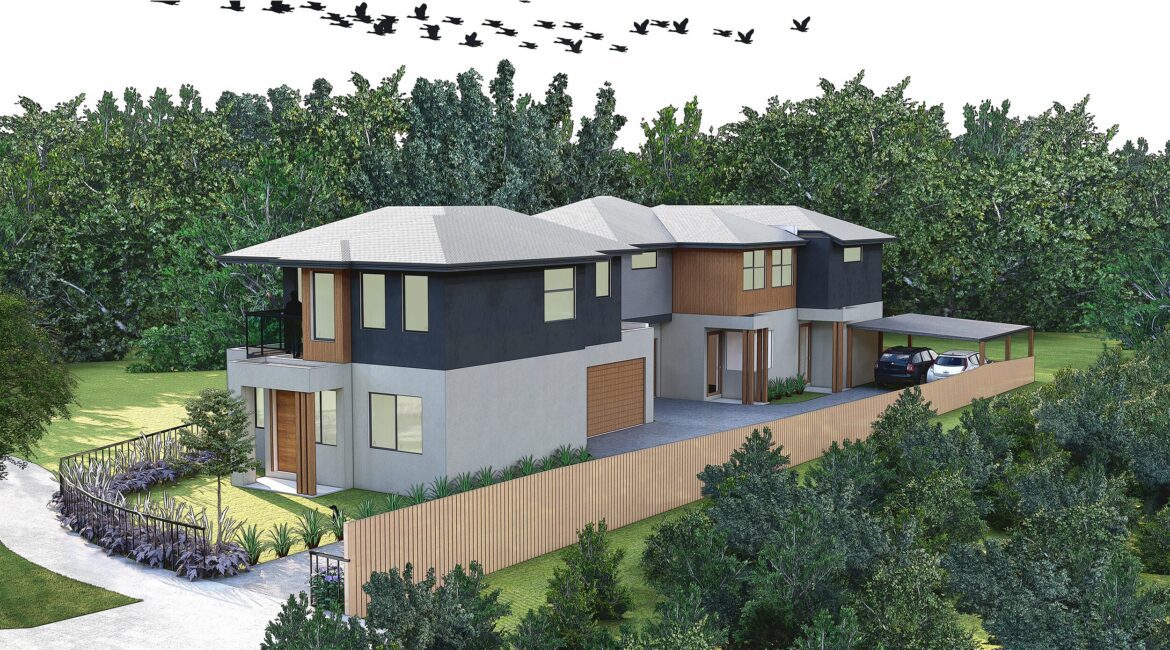Lot Area: 729 SQM
The 729 sqm lot allows for efficient planning, enabling the construction of three double-storey residential units. The design maintains a balance between living space, parking facilities, and outdoor areas, ensuring each unit enjoys privacy and access to open spaces.
Key Features of the Development
1. Double Storey Design for All Units
All three units are designed as double-storey dwellings, offering ample space for family living. The layouts are tailored to provide a seamless flow between living, dining, and outdoor areas, making them ideal for modern family lifestyles.
- Ground Floor: Includes an open-plan living, dining, and kitchen area with direct access to outdoor spaces. The ground floor also features a laundry room, powder room, and ample storage spaces.
- Upper Floor: Accommodates bedrooms and additional bathrooms, with the master bedroom having an en-suite and built-in wardrobe in each unit.
2. Parking Solutions
The development includes a mix of parking options, ensuring that all residents have secure, convenient access to vehicle storage:
- Two Units with Double Garages: These units feature enclosed double garages, providing secure parking for two vehicles along with additional storage space.
- One Unit with Double Carport: The third unit is equipped with a double carport, offering covered parking for two vehicles while maintaining an open and accessible design.
3. Private Outdoor Areas
Each unit is designed with private outdoor spaces, allowing residents to enjoy gardens or alfresco areas:
- Private backyards or courtyards for each unit, ideal for outdoor dining, gardening, or family activities.
- Landscaped front yards to enhance the aesthetic appeal of the development and contribute to the overall neighborhood ambiance.
Compliance with Local Planning Regulations
Our team ensures that the project complies with all local town planning and zoning regulations set by the Melbourne City Council, including:
- Setback requirements: Adequate setbacks from property boundaries to ensure privacy and minimize impact on neighboring properties.
- Height restrictions: Adherence to double-storey height limits and design guidelines.
- Site coverage and permeability: The design maintains compliance with site coverage rules, ensuring sufficient permeable areas for drainage and green spaces.
- Parking regulations: Adequate provision of off-street parking, with each unit having secure parking for two vehicles.
Sustainable Design and Green Features
In line with Melbourne’s push for sustainable urban development, our design incorporates eco-friendly features:
- Energy-efficient materials and insulation to reduce energy consumption.
- Water-saving fixtures and fittings in kitchens and bathrooms.
- Solar panel provisions for future energy efficiency.
- Rainwater harvesting systems for garden irrigation and greywater use.
Benefits of the Development
This town planning proposal offers several key benefits for both the future residents and the broader community:
- Maximization of land use: The development makes the best use of the available 729 sqm, providing three spacious double-storey homes while maintaining outdoor areas and privacy.
- Modern, functional design: The units are designed for contemporary family living, with open-plan layouts, ample storage, and well-connected indoor and outdoor spaces.
- Parking convenience: Each unit has secure parking for two vehicles, a significant advantage in a suburban setting.
- Compliance with local guidelines: The project fully adheres to Melbourne’s town planning regulations, ensuring smooth approvals and alignment with the city’s urban planning vision.

