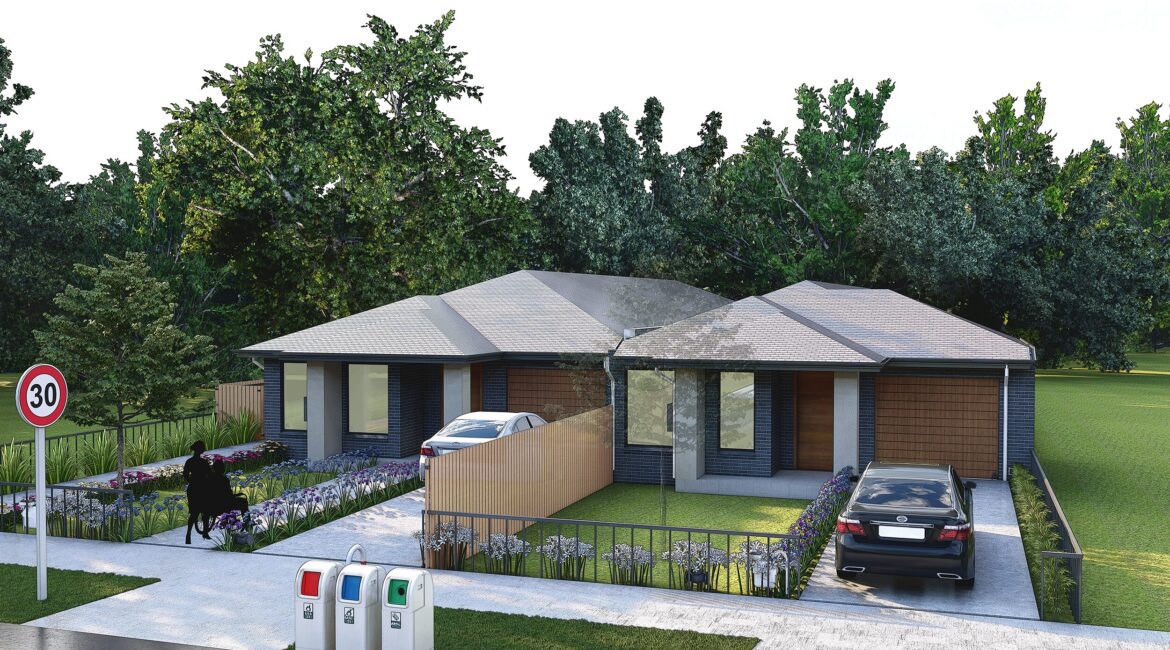Lot Area: 916 SQM
This 916 sqm lot offers ample space to design two independent single-storey units, each equipped with essential amenities and designed in compliance with the NDIS standards. The layout is crafted to create a safe and supportive environment for residents, while also considering the needs of caregivers.
Key Features of the Two NDIS Housing Units
Unit 1: Highly Disabled Residents
This unit is specifically designed to provide maximum accessibility and assistance for residents with high-support needs. The design includes features that allow for ease of movement, safety, and comfort.
- 3 Bedrooms with Attached Ensuites: Each bedroom is spacious and includes an ensuite bathroom equipped with accessibility features such as roll-in showers, grab rails, and ample space for mobility aids.
- OOA (Onsite Overnight Assistance) Room: A dedicated OOA room is provided for caregivers to stay overnight, ensuring assistance is available at all times. The room is located strategically near the bedrooms for easy access.
- Accessibility Features: The unit incorporates wide doorways, no-step entries, and smooth flooring transitions to accommodate residents using wheelchairs or other mobility aids. Emergency call systems are also installed to ensure safety.
- Spacious Living and Dining Areas: The open-plan living, dining, and kitchen areas provide ample space for maneuvering and social interaction, with direct access to the outdoor space for relaxation and fresh air.
- Sustainable Design: This unit is designed with energy-efficient materials and appliances, ensuring sustainability and low operational costs.
Unit 2: Robust Residents
The second unit is designed for robust NDIS residents, offering a safe and structured environment while providing additional features that support both independence and care.
- 3 Bedrooms with Attached Ensuites: Like Unit 1, this unit includes three bedrooms, each with its own ensuite bathroom. The bathrooms are designed with accessible features to promote independence while ensuring safety.
- OOA (Onsite Overnight Assistance) Room: A dedicated OOA room is provided for caregivers, offering a private and comfortable space for overnight stays. The room is conveniently located for quick access to the residents.
- Robust Design Features: The layout of this unit is designed to ensure the safety of robust residents, featuring reinforced doors, secure windows, and a controlled entry system.
- Open Living and Dining Areas: The living, dining, and kitchen areas are designed to encourage social interaction while providing a comfortable and functional space for everyday activities. Large windows and open spaces ensure a bright and welcoming environment.
- Sustainable and Durable Materials: The use of durable and sustainable materials ensures the longevity of the unit, reducing maintenance costs and environmental impact.
Shared Design Features
1. Accessibility and NDIS Compliance
Both units are designed in full compliance with NDIS requirements, ensuring that they meet the needs of residents with disabilities. Key accessibility features include:
- No-step entries: Smooth, level entryways to both units make access easy for residents with mobility challenges.
- Wide doorways and hallways: Designed to accommodate wheelchairs and mobility aids.
- Accessible bathrooms: Ensuring ease of use with roll-in showers, grab rails, and ample space for maneuvering.
- Emergency call systems: Installed throughout the units to ensure that residents can easily request assistance when needed.
2. Outdoor Space and Landscaping
Both units share a thoughtfully designed outdoor space that provides a safe and serene environment for residents. The outdoor areas are designed with accessible pathways and low-maintenance landscaping to encourage outdoor activity and relaxation.
- Accessible garden areas: Designed for ease of access and enjoyment, allowing residents to enjoy fresh air and engage in light outdoor activities.
- Secure fencing: The entire development is enclosed by secure fencing to ensure the safety and privacy of the residents.
3. Sustainable Design Elements
Both units are designed with sustainability in mind, incorporating several eco-friendly features:
- Energy-efficient lighting and appliances: Use of LED lighting and energy-saving appliances to reduce power consumption.
- Water-saving fixtures: Installed in all bathrooms and kitchens to conserve water.
- Solar panel readiness: Roofs are designed to accommodate solar panels for future installation, reducing the carbon footprint and energy costs.
- Insulation: High-quality thermal insulation ensures energy efficiency by reducing the need for artificial heating and cooling.
Compliance with Local Regulations and Town Planning Guidelines
This proposal adheres to all relevant town planning guidelines and local building regulations in Melbourne, VIC. The design has been crafted to meet both zoning and accessibility standards, ensuring that the development is suitable for NDIS housing.
- Zoning requirements: The development complies with the zoning laws for residential care facilities, ensuring the project is appropriate for the location.
- Setback and height regulations: The design respects Melbourne’s guidelines for building height and setbacks, ensuring harmony with the surrounding neighborhood.
- Fire safety: The design incorporates fire safety systems, including smoke detectors and emergency exits, in line with local safety standards.
- Accessibility standards: Full compliance with Australian standards for accessibility ensures that both units meet the highest standards of care for people with disabilities.
Benefits of This NDIS Housing Design
- Custom-designed for NDIS residents: Each unit is tailored to meet the specific needs of highly disabled and robust residents, ensuring a supportive and comfortable living environment.
- Caregiver convenience: The inclusion of OOA rooms in both units ensures that caregivers have a dedicated space for rest while remaining close to residents.
- Sustainability: Eco-friendly materials and energy-efficient systems reduce operational costs and promote sustainability.
- Privacy and independence: The design allows residents to live independently while receiving the care they need, with each unit providing ample privacy and autonomy.

