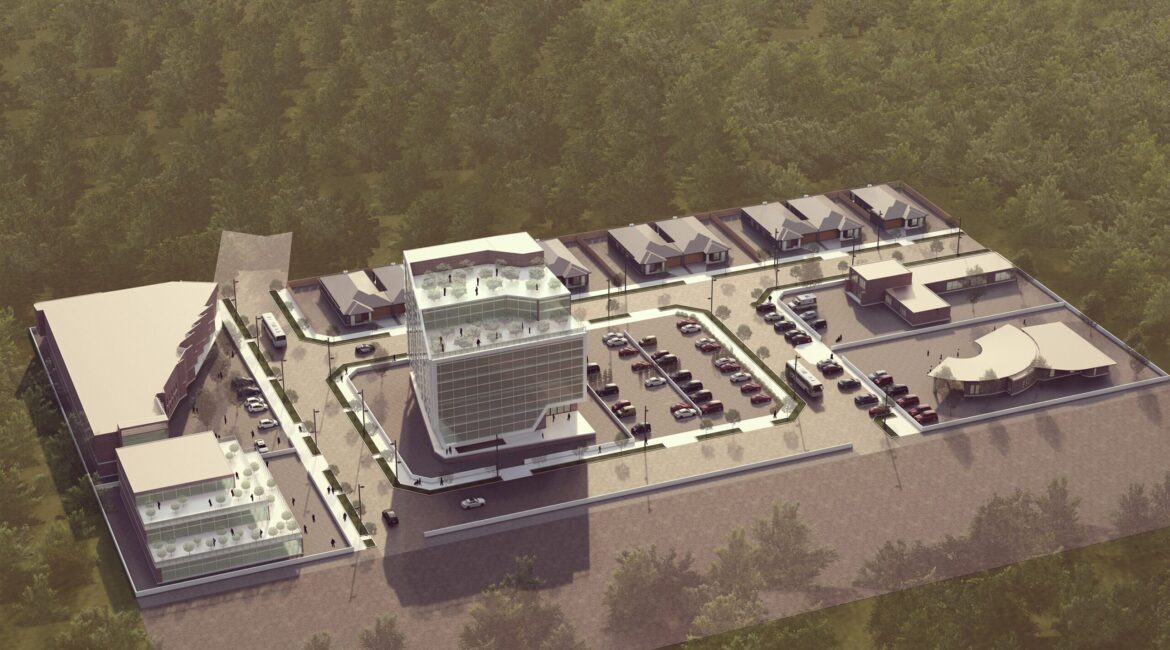Lot Area: 66,260 SQM
The expansive 66,260 sqm lot allows for a well-balanced design that accommodates various functions. Each component of the development is carefully planned to provide maximum comfort and ease of access for both residents and visitors.
Key Features of the Mixed-Use Development
This development is designed to meet the diverse needs of the community, combining residential, commercial, and communal spaces in a thoughtful layout.
1. Community Area: A Hub for Social Interaction
The heart of the development is the Community Area, a space designed for people to gather, socialize, and participate in community events.
- Multipurpose halls for events, meetings, and recreational activities.
- Outdoor seating areas and landscaped gardens designed for relaxation.
- Children’s play areas for families, ensuring safe and fun environments.
- Fitness centers and sports courts to promote an active lifestyle.
2. Shopping Complex: Retail and Leisure
The Shopping Complex serves as a commercial hub, providing a diverse array of retail stores and leisure options.
- Retail outlets ranging from fashion boutiques to electronics stores.
- Food courts and restaurants offering a variety of cuisines.
- Entertainment facilities, such as a cinema and arcade, for recreational enjoyment.
- Green spaces and walkways throughout the complex for a refreshing shopping experience.
3. Supermarket: Convenient Shopping
A Supermarket is integrated into the design to ensure residents and visitors have access to daily essentials without needing to travel far.
- A large-scale supermarket offering fresh produce, household items, and specialty products.
- Convenient access from both the residential and shopping areas for easy use.
4. Medical Center: Health and Wellness
The Medical Center is a key facility within the development, providing comprehensive healthcare services for the community.
- General practitioner services, offering primary care for families and individuals.
- Specialty medical services, including dental, physiotherapy, and pediatrics.
- Pharmacy and medical laboratories to support health and wellness needs.
5. Day Care Center: Family-Friendly Services
A Day Care Center is strategically located within the community to provide quality care for children.
- Safe and nurturing environment for children during working hours.
- Outdoor play areas and early childhood education programs.
- Convenient drop-off and pick-up points near the residential and community areas.
6. Residential Units and Lots: Diverse Living Options
The residential component of the development includes a mix of housing types to suit different lifestyles.
- Residential units: High-quality apartments and townhouses, designed for modern living.
- Residential plots (lots): Available for custom-built homes, offering flexibility for future residents to design their own homes.
- Green corridors and pedestrian walkways connecting residential areas to community amenities.
- Privacy and security ensured through smart urban planning and gated entrances.
7. Common Open Parking: Easy Access for All
A large Common Open Parking area ensures that all visitors and residents have convenient access to parking facilities.
- Ample parking space to accommodate cars, bikes, and electric vehicles.
- Designated parking areas for residents, shoppers, and medical center visitors.
- Electric vehicle charging stations to support environmentally friendly transportation.
Sustainable Design and Green Living
As with all our projects, this mixed-use development prioritizes sustainability and eco-friendly living:
- Energy-efficient buildings using green materials and renewable energy sources.
- Water conservation systems, such as rainwater harvesting and greywater recycling.
- Landscaped green spaces to enhance biodiversity and create a pleasant environment.
- Pedestrian-friendly pathways to encourage walking and reduce vehicle dependency.
Compliance and Urban Planning
Our design complies with all relevant building codes and local regulations in Melbourne. We work closely with local authorities to ensure that the development aligns with the city’s vision for growth, sustainability, and community enhancement.

