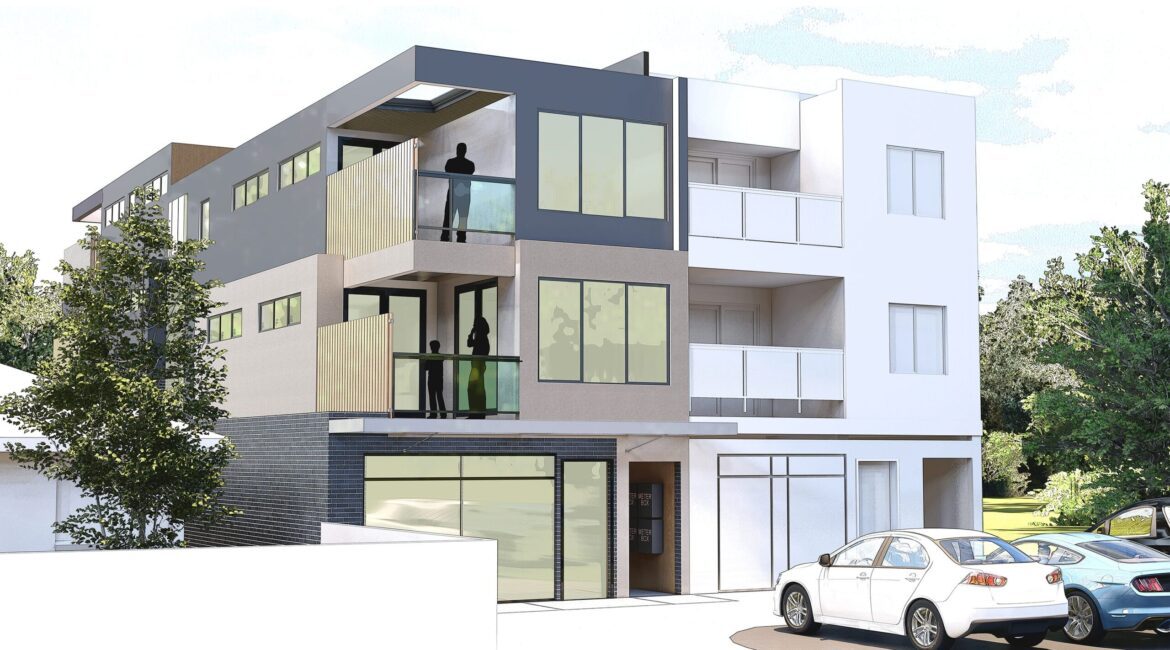Lot Area: 192 SQM
This project is designed to efficiently utilize a compact 192 sqm lot, ensuring optimal functionality for both the commercial and residential components. The design includes stacked parking, storage areas, a lift for accessibility, and solar energy provisions on the roof to promote sustainability.
Key Features of the Apartment Design
Ground Floor: Convenience and Functionality
The ground floor is designed to accommodate a range of essential services, providing both convenience for residents and potential business opportunities for commercial use.
- Convenience Restaurant: A small restaurant located on the ground floor offers easy access to dining options for both residents and the local community. The restaurant features a compact, functional layout that allows for quick service and seating for patrons.
- BIN Storage: Dedicated BIN storage ensures efficient waste management while maintaining a clean and organized environment.
- Storage Areas for Each Dwelling: Each residential unit has its own secure storage area on the ground floor, providing additional space for personal belongings.
- Stacked Parking: A modern stacked parking system is incorporated to provide parking for residents, ensuring optimal use of space in this compact development.
First Floor: Residential Living – 2 Units
The first floor features two well-designed residential units, each offering a comfortable and modern living experience.
- 2 Bedrooms: Both units have two spacious bedrooms, designed with built-in wardrobes and large windows to allow ample natural light.
- Living Room: An open-plan living area is connected to the kitchen, creating a seamless space for relaxation and socializing.
- Kitchen: A modern kitchen with high-quality fittings, ample storage, and countertop space for cooking and dining.
- Bathroom: A well-appointed bathroom with modern fixtures and a functional layout.
- Balcony: Each unit has a private balcony, providing outdoor space for residents to enjoy fresh air and city views.
Second Floor: Residential Living – 2 Units
The second floor mirrors the layout of the first floor, featuring two additional residential units with the same thoughtful design and amenities.
- 2 Bedrooms: Each unit has two comfortable bedrooms, perfect for families or professionals.
- Living Room: A spacious living area that connects seamlessly to the kitchen, enhancing the open-plan feel.
- Kitchen: Well-equipped kitchens with modern appliances and finishes.
- Bathroom: Functional and stylish bathrooms with all necessary amenities.
- Balcony: Each unit also includes a private balcony, enhancing the living experience with outdoor space.
Roof: Sustainable Features
The rooftop is designed to support sustainable living and energy efficiency.
- Solar Panels: The roof is fitted with solar panels that provide renewable energy to the building, reducing electricity costs and minimizing environmental impact.
- Hot Water System (HWS): A solar hot water system (HWS) is also included, ensuring that the building’s hot water needs are met through clean, renewable energy sources.
Lift Access
The structure includes a modern lift that provides easy access to all floors, ensuring the building is accessible to residents of all ages and mobility levels. The lift enhances the overall convenience and adds a touch of luxury to the development.
Sustainable and Energy-Efficient Design
In line with our commitment to sustainability, the design incorporates several eco-friendly features:
- Solar energy generation: The installation of rooftop solar panels reduces the building’s reliance on external energy sources.
- Energy-efficient lighting: Use of LED lighting throughout the building reduces energy consumption.
- Water-saving fixtures: Installed in kitchens and bathrooms to promote water conservation.
- Natural ventilation and lighting: The design maximizes the use of natural light and cross-ventilation, reducing the need for artificial lighting and cooling.
Compliance with Local Building Regulations
This apartment development is designed in full compliance with Melbourne’s local building codes and zoning regulations, ensuring smooth approvals and adherence to all safety, accessibility, and environmental standards.
- Fire safety: Fire escapes, smoke detectors, and emergency lighting are integrated into the design.
- Accessibility: The inclusion of a lift ensures compliance with accessibility standards for disabled and elderly residents.
- Building height and setback regulations: The design respects Melbourne’s guidelines for building height and setbacks, ensuring harmony with the surrounding area.
Benefits of This Apartment Design
- Maximized use of space: The design efficiently utilizes the 192 sqm lot, balancing commercial and residential functions while providing ample amenities.
- Modern, functional living spaces: Each unit is designed with contemporary living in mind, offering comfort, convenience, and style.
- Sustainable and energy-efficient: The inclusion of solar panels and energy-saving features reduces operational costs and minimizes environmental impact.
- Accessible and convenient: The lift and stacked parking system enhance the building’s accessibility and functionality, making it an ideal choice for residents of all lifestyles.

