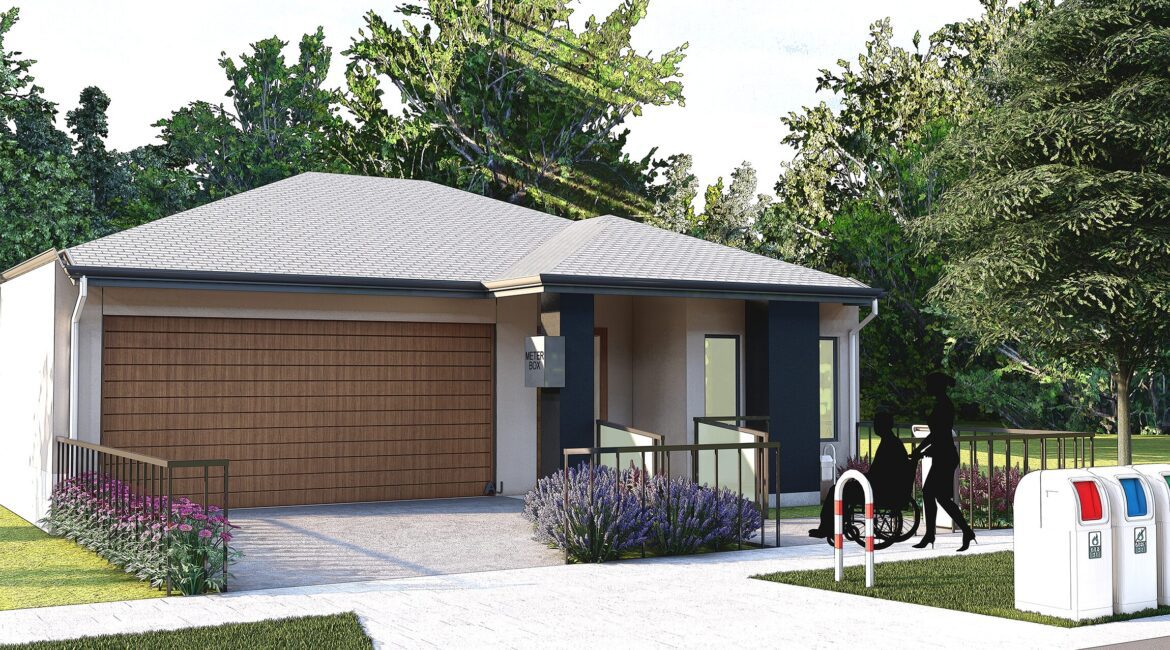Lot Area: 294 SQM
Despite the compact size of the lot, this design incorporates all essential living spaces and facilities, offering a comfortable and accessible environment for its occupants.
Key Features of the NDIS-Compliant House Design
1. Three Bedrooms
The house includes three spacious bedrooms, each designed to offer comfort and accessibility. The rooms are large enough to accommodate mobility aids and ensure ease of movement for residents.
- Master Bedroom: Includes an ensuite bathroom for privacy and convenience.
- Two Additional Bedrooms: Both are designed to provide ample space and flexibility for different furniture arrangements.
2. OOA (Onsite Overnight Assistance) Room
A dedicated OOA room is provided for onsite overnight assistance, ensuring that caregivers have a comfortable and private space to rest during their shifts. This room is designed to be close to the bedrooms, allowing for quick and easy access to residents when needed.
3. Office Area
A compact yet functional office area is included in the design, providing a workspace for administrative tasks or caregiver coordination. The office area can also serve as a private space for consultations or meetings with support staff.
4. Powder Room (PDR) and Two Ensuite Bathrooms
The house features a total of three bathrooms, each designed for accessibility and comfort:
- Powder Room (PDR): Located near the common living areas for easy access by visitors or residents.
- Two Ensuite Bathrooms: Both the master bedroom and one of the other bedrooms have ensuite bathrooms, designed to meet accessibility standards with features like grab rails, wide doorways, and roll-in showers.
5. Living and Kitchen with Meals Area
The open-plan living, kitchen, and meals area is the heart of the home, providing a spacious and functional layout for daily living. This area is designed to encourage social interaction while maintaining accessibility for all residents.
- Living Area: A large, comfortable space with direct access to the outdoor area. The layout ensures plenty of room for mobility devices.
- Kitchen: The kitchen is designed with accessibility in mind, featuring lowered countertops, easy-to-reach cabinets, and user-friendly appliances.
- Meals Area: Adjacent to the kitchen, the meals area provides ample space for dining, with enough room to accommodate wheelchairs or mobility aids around the table.
Accessibility and NDIS Compliance
This house is fully compliant with NDIS design standards, ensuring that it is safe, accessible, and functional for people with disabilities. Key accessibility features include:
- Wide doorways and hallways: Ensuring ease of movement for residents using mobility devices.
- No-step entry: A smooth, level entryway to the house ensures that residents can enter and exit without barriers.
- Accessible bathrooms: Roll-in showers, grab rails, and ample space for maneuvering in the bathrooms.
- Emergency systems: Provisions for emergency call systems to ensure the safety and well-being of residents.
Sustainable and Functional Design
In addition to meeting NDIS standards, the design incorporates sustainable features to reduce the environmental impact and operational costs of the home.
- Energy-efficient materials and appliances: The house is built with energy-efficient insulation and windows, reducing heating and cooling costs.
- Solar panel readiness: The roof is designed to accommodate solar panels, allowing for future energy efficiency upgrades.
- Water-saving fixtures: Installed in the bathrooms and kitchen to promote sustainable water usage.
Benefits of This NDIS-Compliant House Design
- Comfortable and accessible: The design prioritizes the comfort and accessibility of residents, ensuring that all areas of the home are easy to navigate and use.
- Caregiver convenience: The inclusion of the OOA room and office area ensures that caregivers can provide high-quality care in a comfortable and functional environment.
- Sustainable and efficient: The design incorporates eco-friendly features that reduce operating costs and promote sustainability.
- NDIS-compliant: Full compliance with NDIS standards ensures that the home meets all necessary regulations and provides a safe and supportive environment for people with disabilities.

