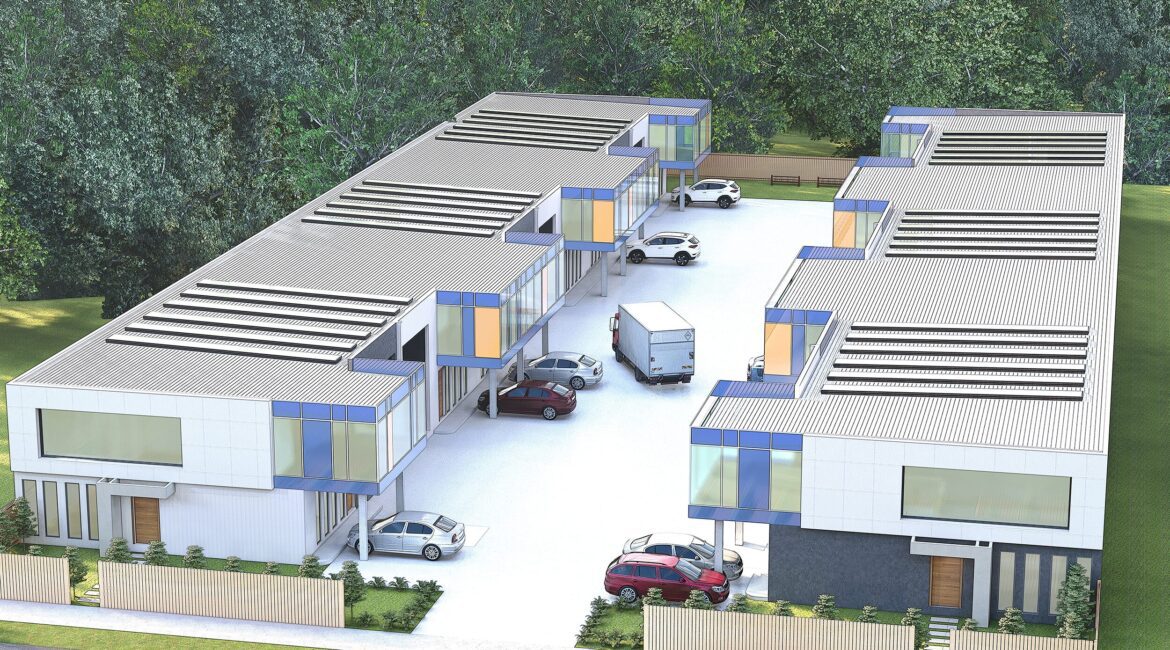Lot Area: 3654 SQM
The lot area of 3654 sqm allows for the construction of 12 warehouses, each thoughtfully designed to offer both functionality and visual appeal. The design emphasizes ease of access, spacious interiors, and modern facilities to cater to the logistics, storage, and operational needs of businesses.
Key Features of the Warehouse Design
1. Modern Facade Materials
The warehouses are designed with a focus on aesthetics, using high-quality modern facade materials that not only enhance the appearance but also contribute to durability and low maintenance.
- Aluminium cladding and glass panels for a sleek, professional look.
- Concrete and steel structural elements to ensure longevity and strength.
- Energy-efficient windows that maximize natural light, reducing the need for artificial lighting during the day.
2. Reception and Working Areas
Each warehouse features a dedicated reception and working area located on one side of the building. These spaces are designed for smooth workflow and easy client interaction:
- Reception areas: Welcoming and spacious, ideal for greeting clients and conducting business.
- Large working zones: Designed for maximum flexibility, allowing businesses to use the space for storage, manufacturing, or office work as required. High ceilings provide ample space for racking and shelving.
- Roller doors: Positioned for easy access to storage and loading/unloading areas, ensuring smooth operations for logistics.
3. Mezzanine Office Lounge
Above the working area, each warehouse includes a mezzanine level that houses a comfortable and functional office lounge. The mezzanine provides a quiet and elevated space for managerial tasks, meetings, or employee breaks.
- Open-plan office space: Allowing for flexible workstation layouts and meeting areas.
- Lounge area: Designed for comfort, providing a space where staff can relax or hold informal meetings.
- Glass partitions: Offering a modern and transparent look while maintaining privacy when needed.
4. Efficient Use of Space
The design ensures efficient use of the 3654 sqm lot, with careful planning to provide adequate space for each warehouse without compromising functionality.
- Wide driveways for easy access and maneuvering of trucks and delivery vehicles.
- Loading docks positioned to ensure that operations can be carried out efficiently without causing congestion.
- Ample parking for employees and visitors, strategically placed near the reception areas of each warehouse.
Sustainable and Energy-Efficient Design
As part of our commitment to sustainability, the warehouse design incorporates several eco-friendly features:
- Solar panel readiness: Roofs designed to accommodate solar panels for future energy-saving initiatives.
- Energy-efficient lighting: Use of LED lights throughout the interior and exterior, reducing energy consumption.
- Water-saving fixtures: Installation of low-flow faucets and water recycling systems where applicable.
- Thermal insulation: High-quality insulation materials used in both walls and roofing to maintain optimal indoor temperatures.
Compliance with Local Building Regulations
Our design fully complies with all Melbourne’s local building regulations and guidelines for warehouse development, including:
- Fire safety and emergency access requirements.
- Height and setback regulations ensuring appropriate building dimensions.
- Zoning requirements for industrial and commercial use.
- Accessibility: Ensuring compliance with Australian standards for accessible design, including ramps, lifts, and disabled parking.
Benefits of This Warehouse Design
- Modern and professional appearance: The use of high-quality materials and thoughtful architectural design ensures that the warehouses project a professional image.
- Functional and flexible spaces: Each warehouse is designed to adapt to the varying needs of different businesses, offering the flexibility to use the spaces for storage, office work, or light manufacturing.
- Sustainable features: Energy-efficient materials and fixtures contribute to lower operating costs and reduce the environmental impact.
- Mezzanine office spaces: The inclusion of office lounges on the mezzanine floor ensures that businesses have dedicated spaces for administrative work without compromising the floor space for operational use.

