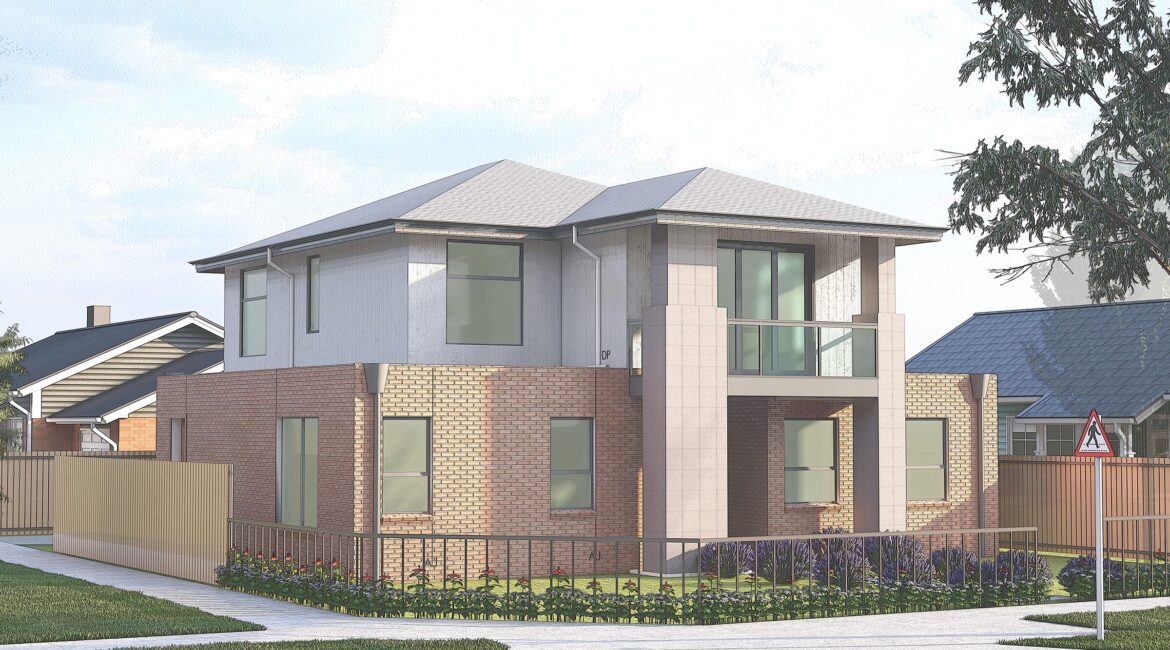Location: Melbourne, Victoria
Melbourne, renowned for its vibrant culture and rich architectural history, offers an ideal backdrop for your dream home. With rapid urban development and a focus on sustainable living, Melbourne continues to attract homeowners seeking a balance between urban convenience and natural beauty.
Lot Area: 370 SQM
A 370 sqm lot is a prime size for a spacious, functional double storey home that allows for creative architectural design while optimizing space for outdoor living. With careful planning, this lot size enables homeowners to enjoy both a generous living area and outdoor amenities, including a backyard or garden space for relaxation or entertaining.
Key Features of the Double Storey Design
Our proposal includes a comprehensive design that focuses on maximizing space while providing a luxurious and energy-efficient home. The features below highlight the modern design elements and amenities that will make your home both elegant and practical.
1. Ground Floor Layout: Open-Plan Living and Entertaining Areas
The ground floor offers a seamless transition between indoor and outdoor spaces, ideal for entertaining guests and enjoying everyday family life.
- Spacious living room with floor-to-ceiling windows that maximize natural light and connect to the outdoor alfresco dining area.
- Open-plan kitchen and dining area with premium fittings, ample storage, and a modern island bench perfect for family meals or entertaining guests.
- Optional home office or guest bedroom for flexible use of space.
- Large garage with secure parking and additional storage options.
2. Upper Floor Layout: Privacy and Comfort
The second floor is dedicated to providing a sanctuary of privacy, with beautifully designed bedrooms and additional living areas.
- Master bedroom with en-suite bathroom featuring walk-in robes, dual vanities, and high-end finishes.
- Three additional bedrooms with built-in wardrobes, designed to accommodate family growth or visiting guests.
- Family retreat or second living room perfect for a kids’ playroom, study, or media room.
- Central family bathroom with a bathtub, shower, and modern fixtures.
3. Outdoor Spaces: Functional and Beautiful
With Melbourne’s favorable climate, your home will include thoughtfully designed outdoor spaces.
- Covered alfresco area directly accessible from the living and kitchen areas, perfect for year-round outdoor dining and entertainment.
- Landscaped garden that can be customized for low-maintenance living or as a private sanctuary for relaxation.
- Optional swimming pool or spa to elevate your outdoor lifestyle.
Sustainability and Energy Efficiency
In line with Melbourne’s growing focus on sustainability, our double storey design incorporates eco-friendly features to minimize your home’s carbon footprint and reduce energy costs.
- Energy-efficient glazing to maintain optimal indoor temperatures throughout the year.
- Solar panel integration for renewable energy solutions.
- Water-saving fixtures and greywater systems to conserve water.
- Sustainable building materials that are durable and environmentally friendly.
Compliance with Local Building Codes
We ensure that your new home complies with all relevant local building codes and regulations, including height restrictions, setbacks, and energy efficiency standards. Our team works closely with local councils to ensure a smooth planning and approval process.

