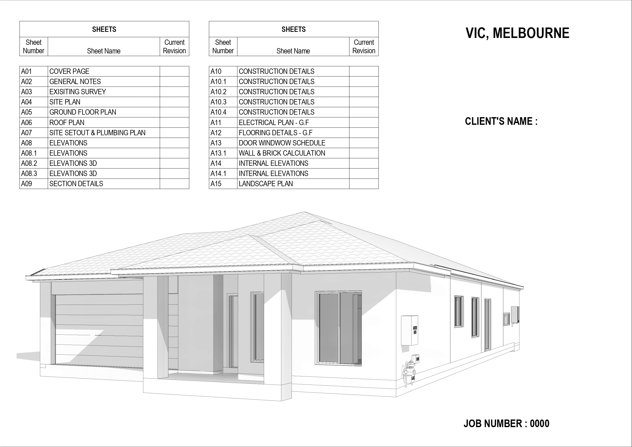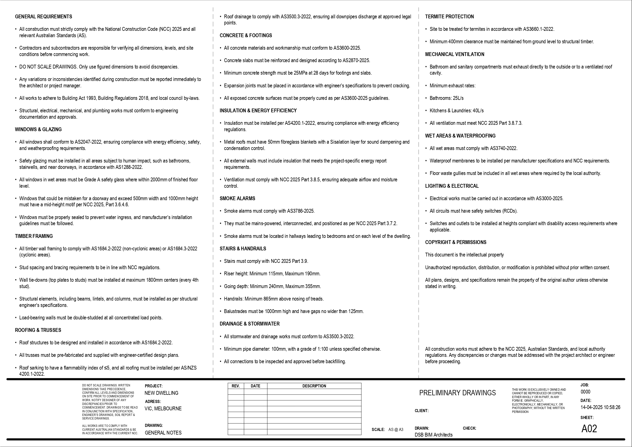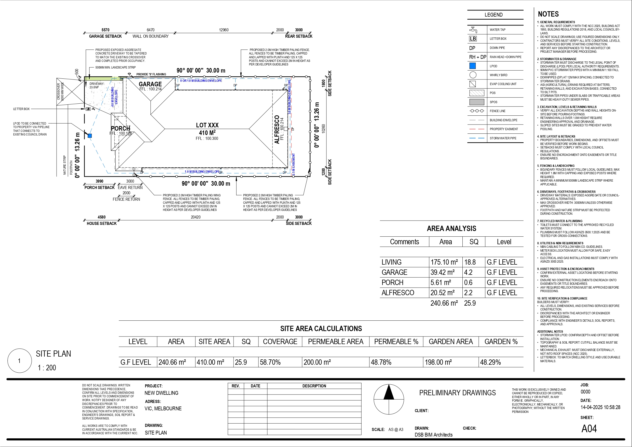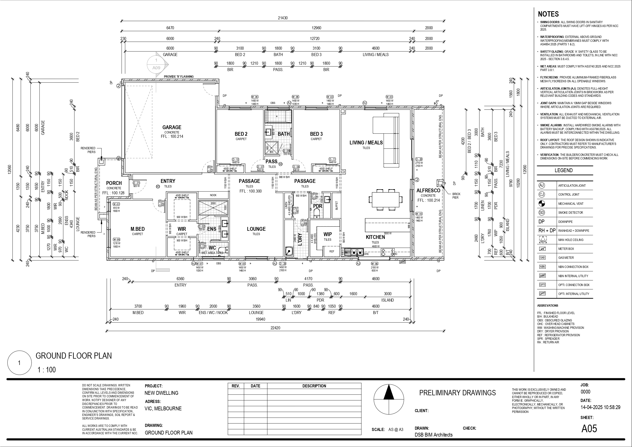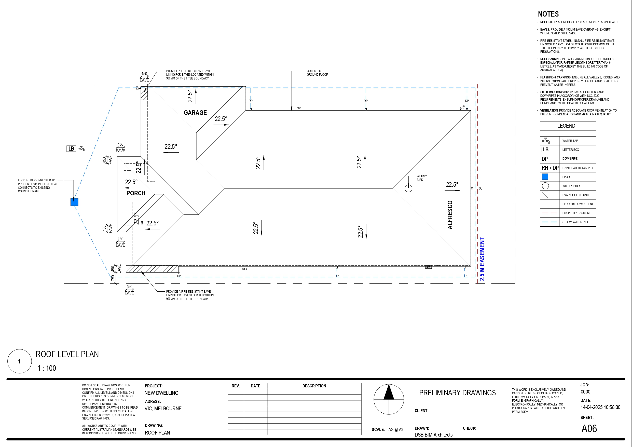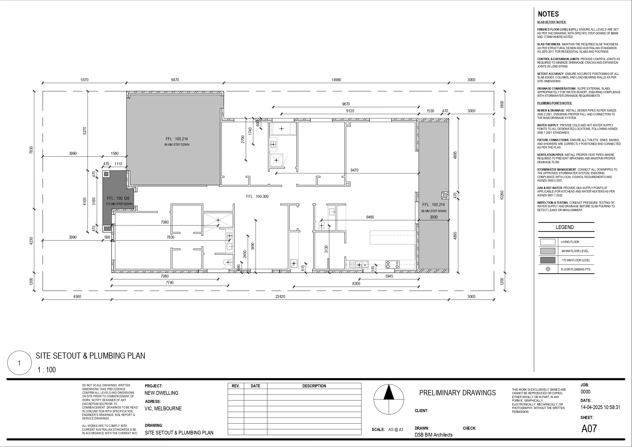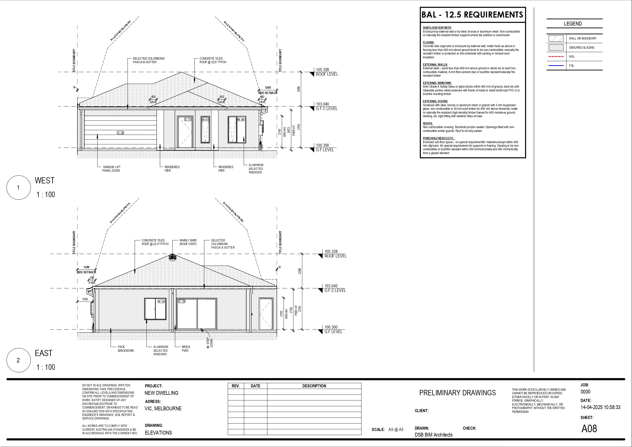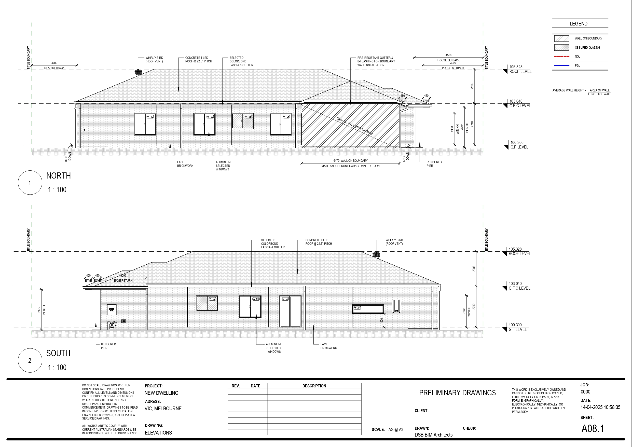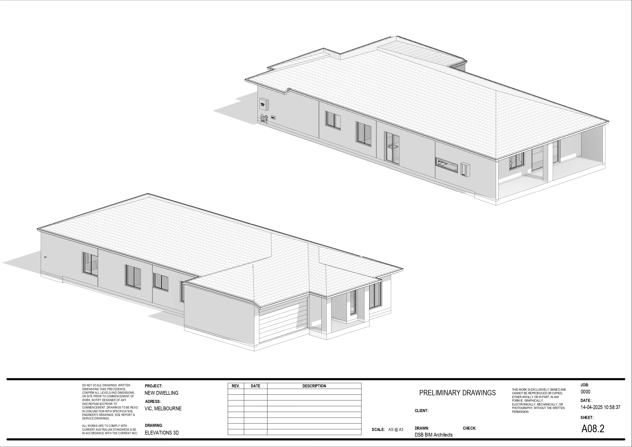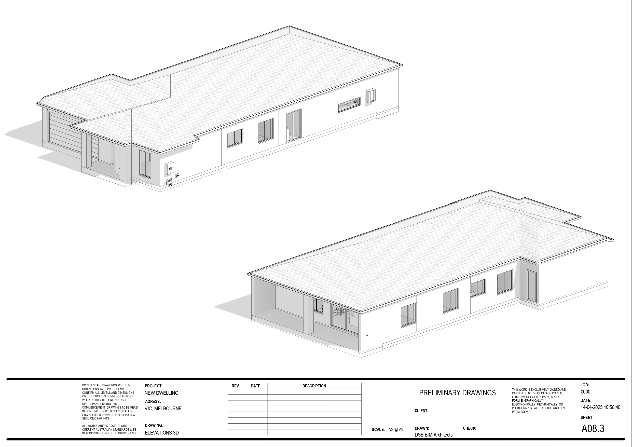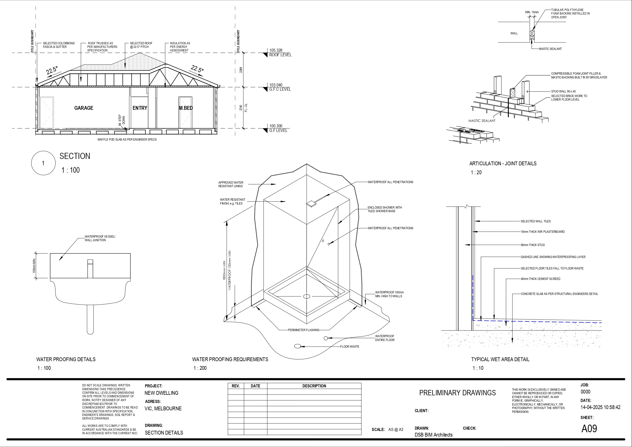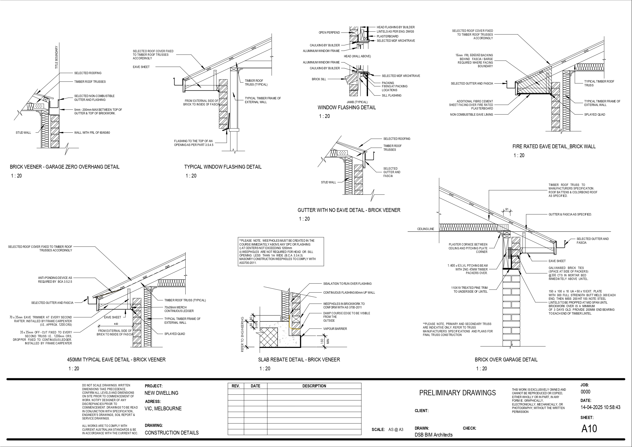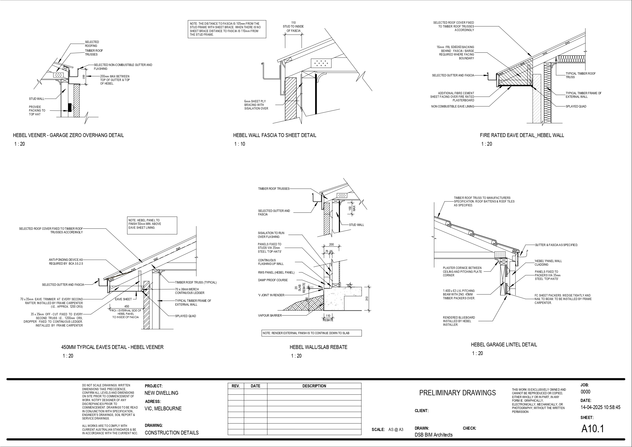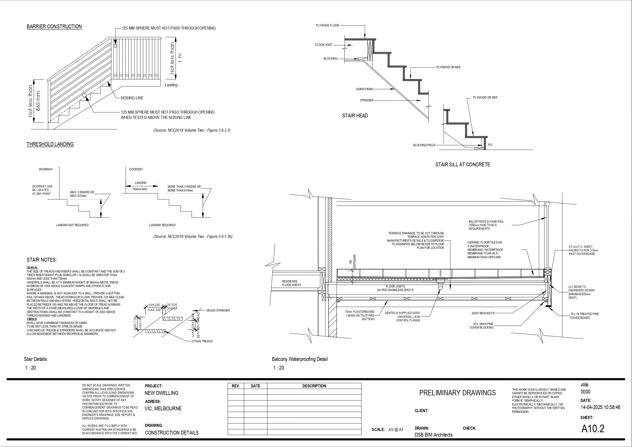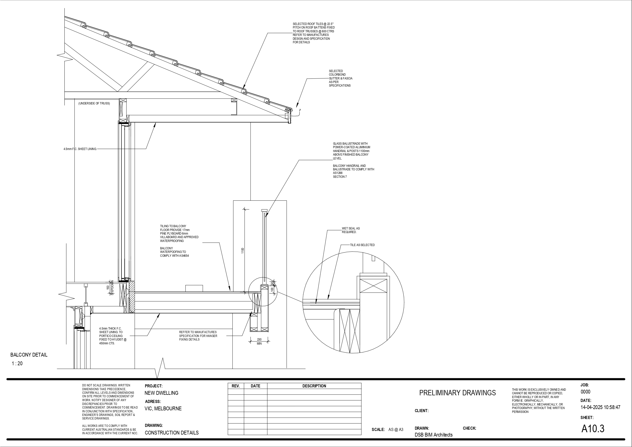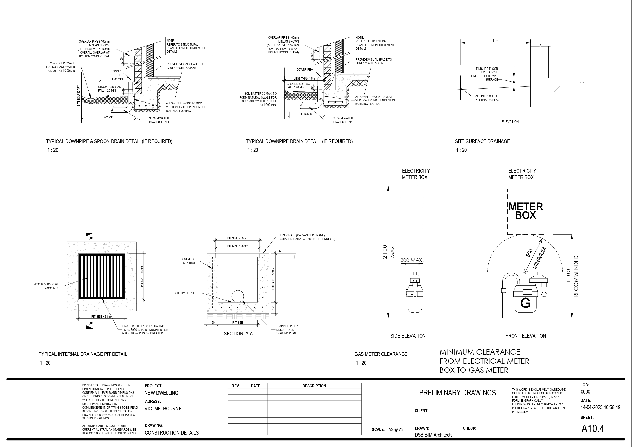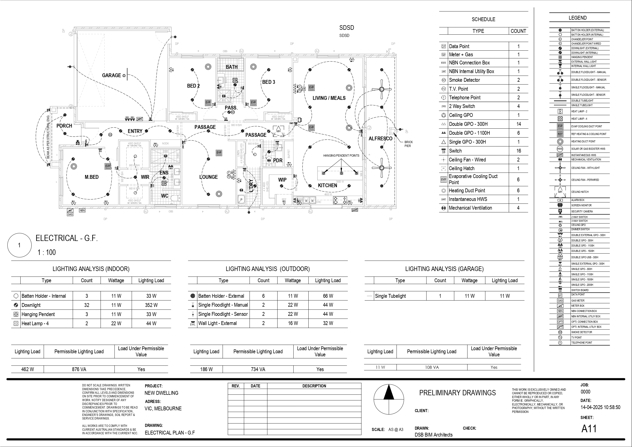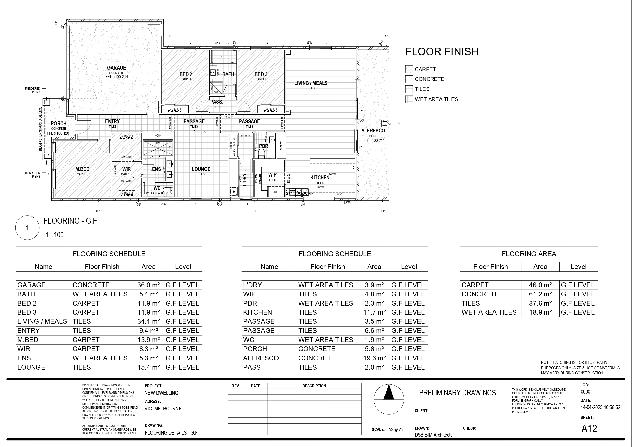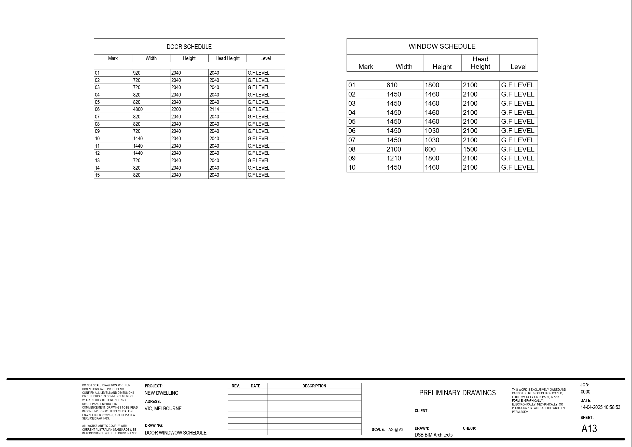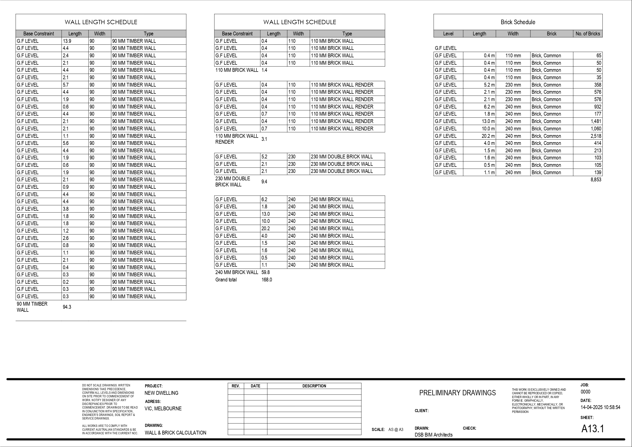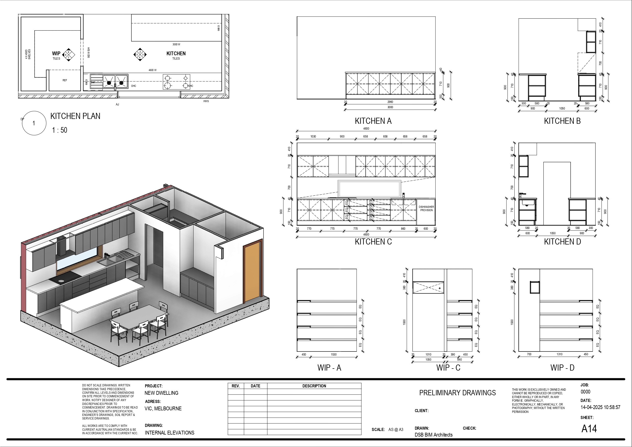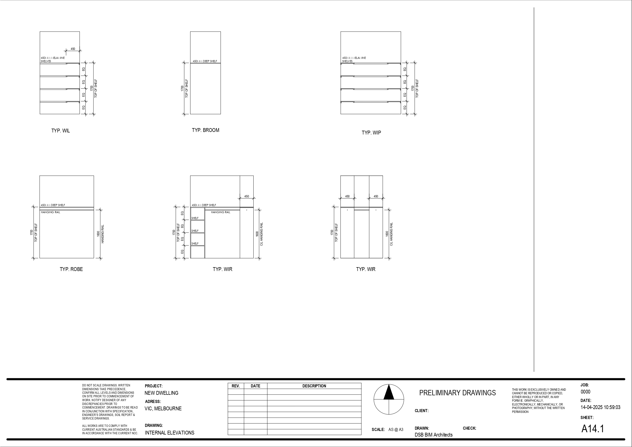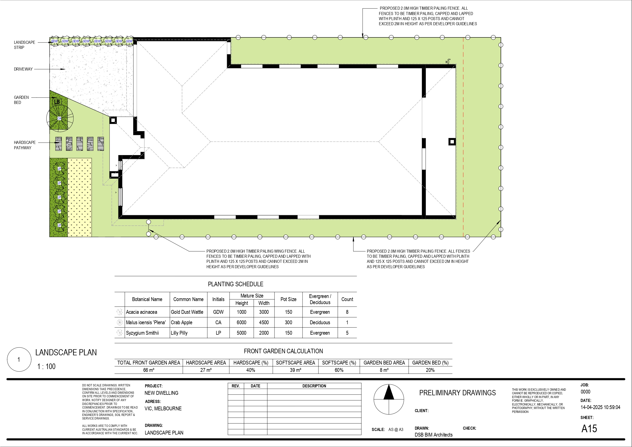BIM Projects for Australian builders
Welcome to the project showcase of DSB BIM Architects — where precision meets innovation. At DSB BIM Architects, we deliver a wide range of BIM projects for Australian builders, from architectural designs to complex BIM solutions, tailored to meet diverse client needs. Our expertise spans across residential, commercial, and landscape projects, ensuring high-quality, cost-effective results with innovative and efficient execution.
We take pride in delivering cutting-edge BIM projects, developers and architects across residential, commercial, and large-scale infrastructure sectors. Our project portfolio reflects our commitment to detail-driven design, smart collaboration, and future-ready construction methodologies.
TYPOLOGY OF PROJECTS
Architecture
- All
- Apartments
- Warehouse
- Town Planning
- Mixed Use
- Residential
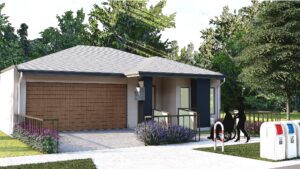
Residential
NDIS Project Design Proposal in Melbourne, VIC, Australia
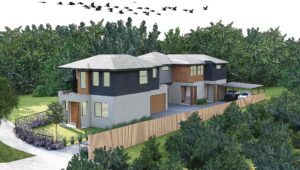
Town Planning
Town Planning Proposal in Melbourne, VIC, Australia
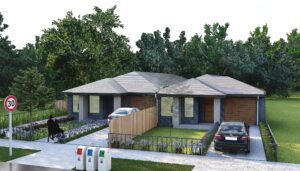
Town Planning
Town Planning Proposal for NDIS Housing in Melbourne, VIC, Australia
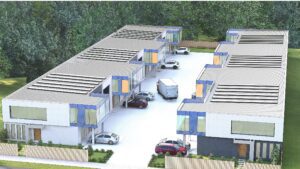
Warehouse
Warehouse Design Proposal in Melbourne, VIC, Australia
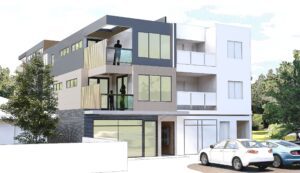
Apartments
Apartment Design Proposal in Melbourne, VIC, Australia
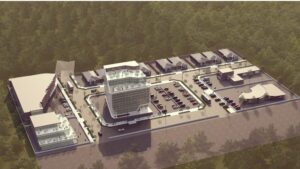
Mixed Use
Mixed-Use Development Proposal in Melbourne, VIC, Australia
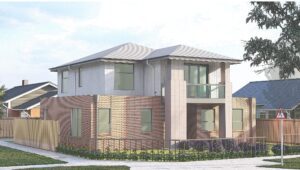
Residential
Double Storey Residential Building Proposal in Melbourne, VIC – Your Dream Home Awaits
Engineering
Interior Design
