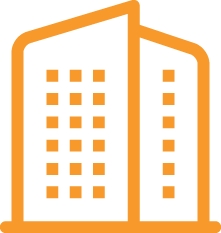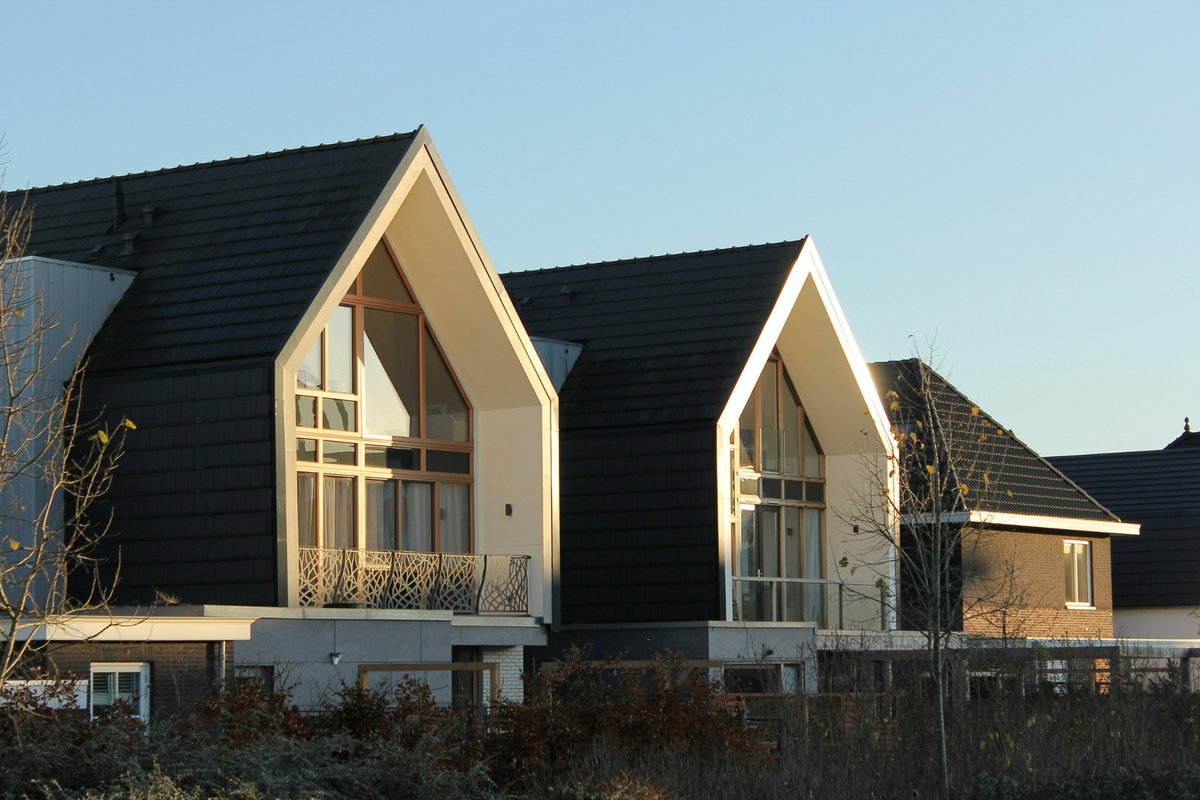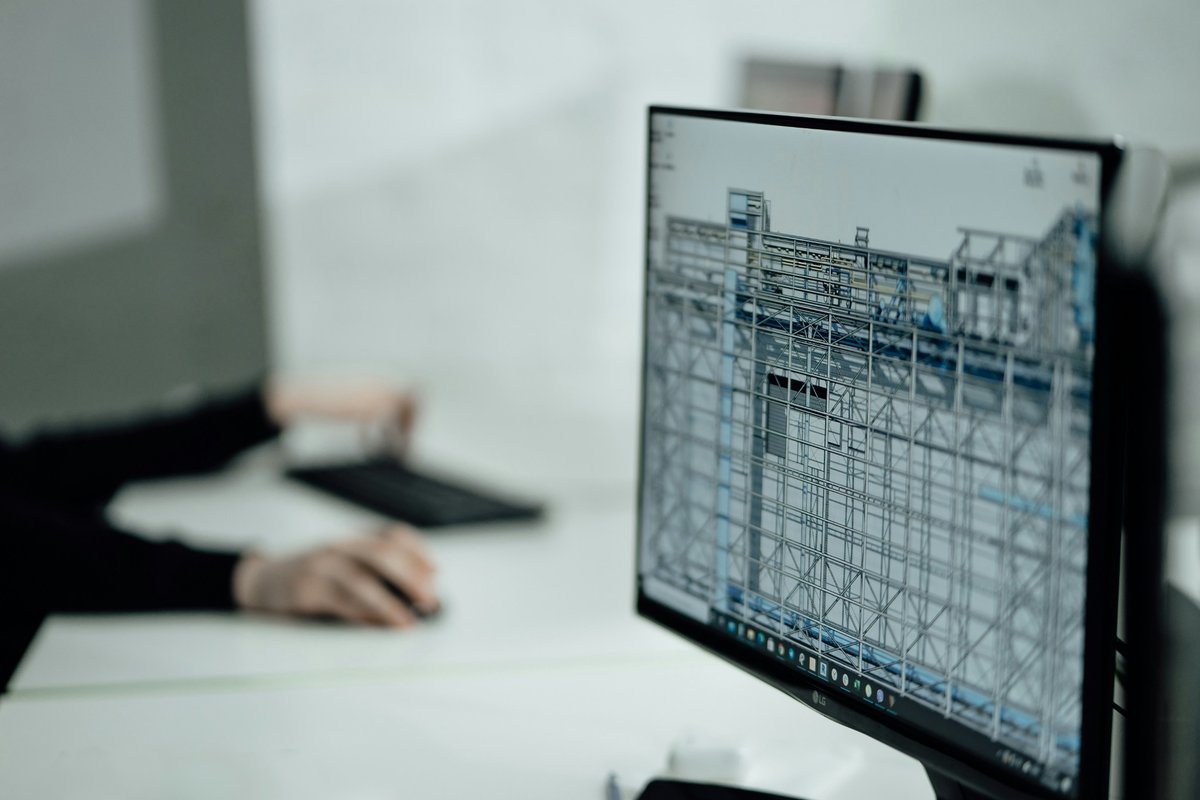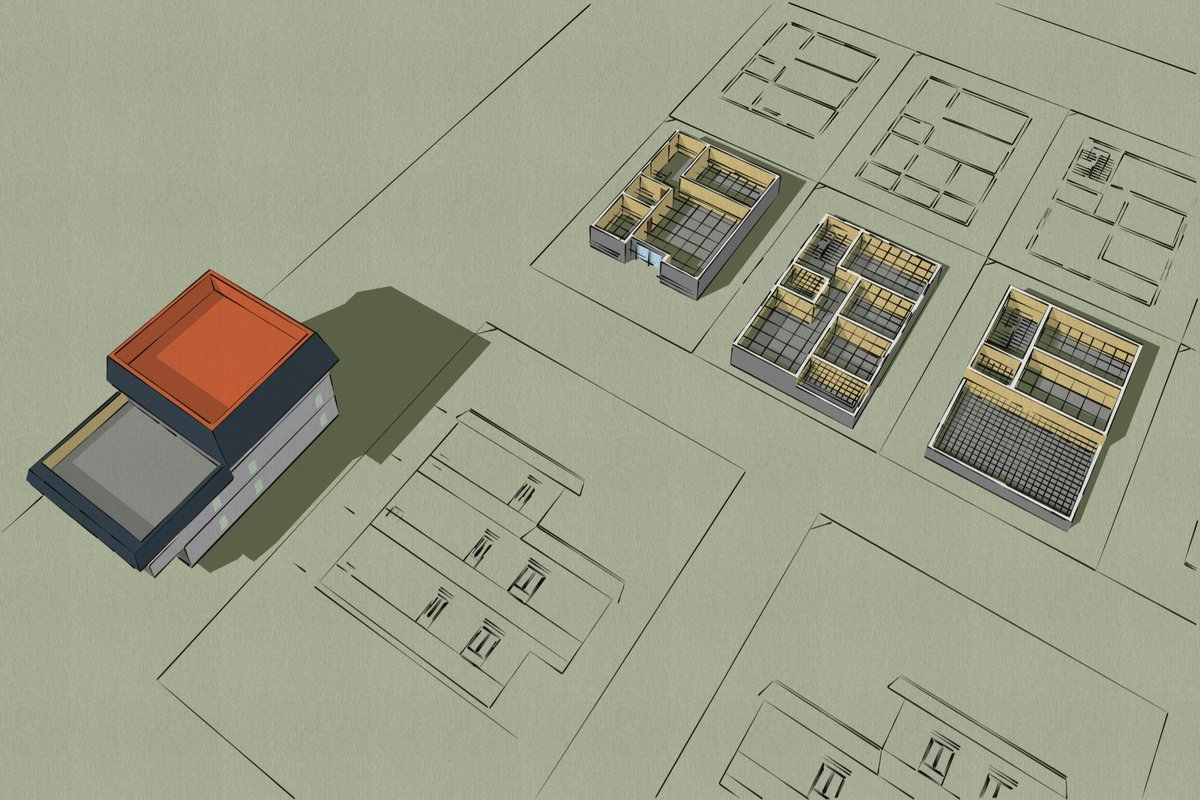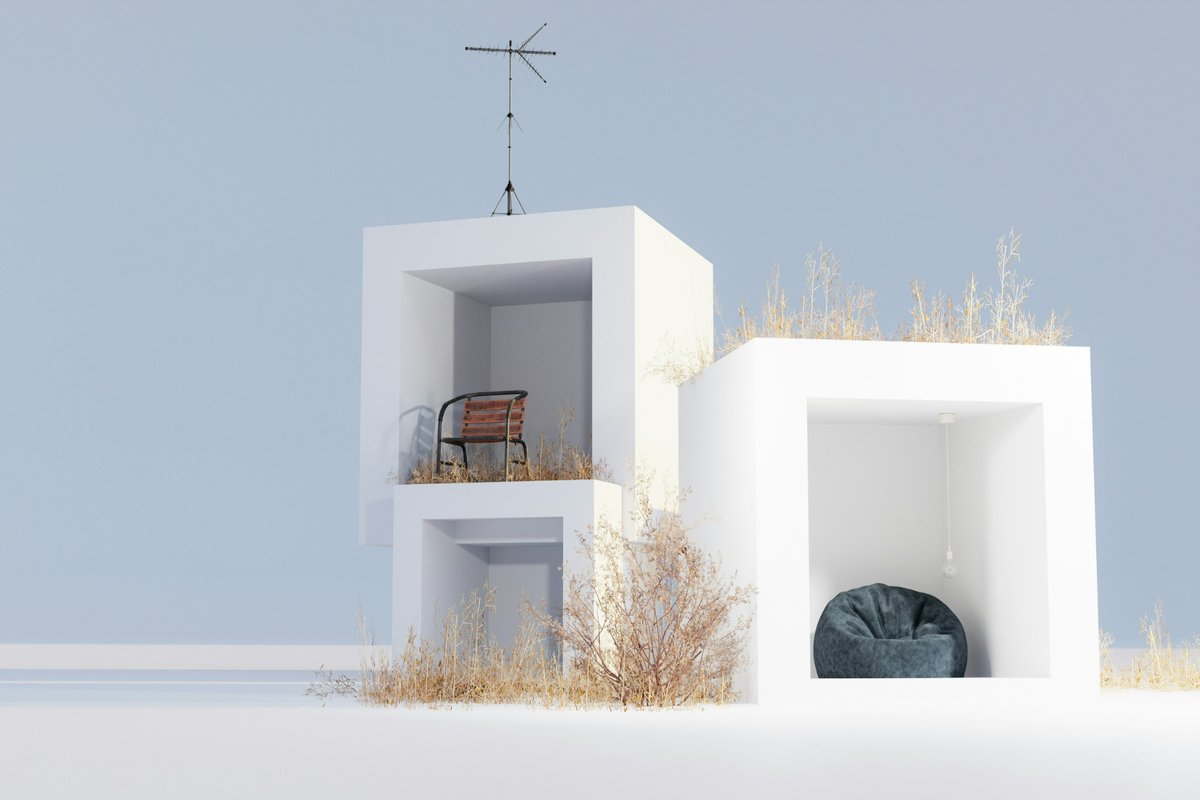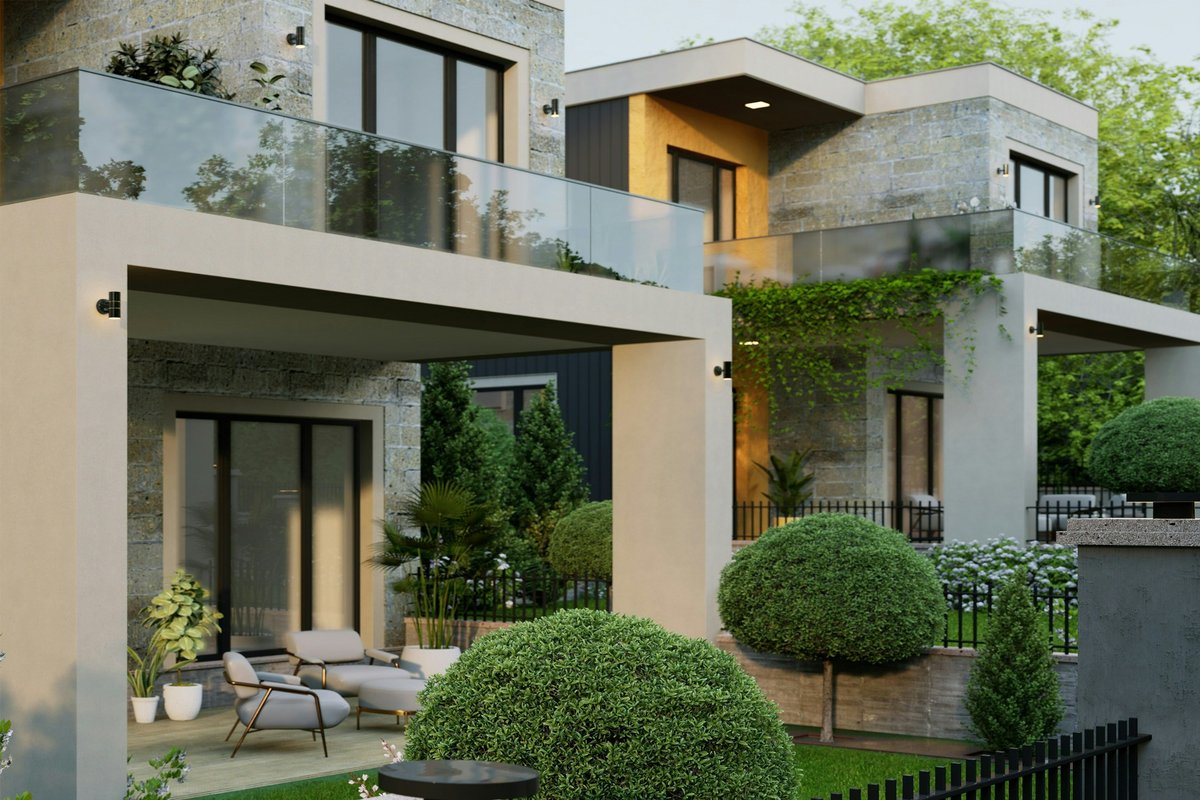our services
look our
Best services
At DSB BIM Architects, we provide comprehensive BIM (Building Information Modeling) services tailored to meet the needs of modern architects, engineers, and builders. Our expertise spans across multiple disciplines, ensuring precise, efficient, and cost-effective solutions for your projects.
We design innovative, functional, and sustainable architectural solutions, ensuring precision from concept to completion. Our team delivers detailed construction documentation and seamless coordination with structural and MEP systems.
We create aesthetically appealing and efficient interior spaces tailored to the specific needs and style of each client. Our designs focus on functionality, sustainability, and a harmonious integration with architectural elements.
We convert point cloud or laser scan data into highly accurate and intelligent BIM models for renovations or retrofits. This service ensures precise documentation of existing structures for better planning and project execution.
We transform traditional 2D CAD drawings into detailed and data-rich BIM models for enhanced project analysis and visualization. Our CAD to BIM service improves collaboration, coordination, and overall project efficiency.
We provide detailed BIM models for architecture, structure, and MEP, ensuring a fully coordinated and clash-free design. Our models support efficient project management, cost estimation, and scheduling.
We design functional and sustainable landscape environments that complement architectural aesthetics and client requirements. Our approach ensures a balance between beauty, environmental impact, and long-term maintenance needs.
our pricing
A Variety of
Options
Transform your everyday environment with these 3 different sets of architecture services offered at affordable price. Every pricing package can be customized according to your wishes.
LATEST NEWS
Top insights on the
current industry
Adoption of Technology and Innovation
- Building Information Modeling (BIM): BIM has become a critical tool for planning, designing, and managing construction projects. It enhances collaboration, reduces errors, and improves efficiency.
- Artificial Intelligence (AI) and Machine Learning: AI-driven analytics help predict project outcomes, optimize resources, and prevent costly delays. Machine learning models also enhance safety by detecting hazards.
- Drones and Robotics: Drones are widely used for site inspections, mapping, and progress monitoring. Robotics, on the other hand, are used in areas such as bricklaying, concrete pouring, and demolition.
- 3D Printing: The use of 3D printing in construction is gaining momentum, allowing for faster and more cost-effective building of homes and commercial properties.
subscribe
join our newsletter
Good news & event details as well straight to your incoming mail!



